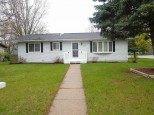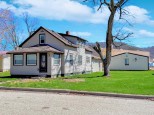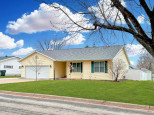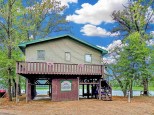WI > Crawford > Prairie Du Chien > 1411 S 16th Street
Property Description for 1411 S 16th Street, Prairie Du Chien, WI 53821-2903
Perfectly updated 3 bed 2 bath Ranch in desirable neighborhood near all the local amenities. Upgrades include; Kitchen cabinets, Countertops, Appliances, Windows, Doors, LVP flooring, Walk-in Shower. Master Suite complete with His & Hers closets and walk-through to Bath. Basement/Rec room boasts tall ceilings, Bar for entertaining, spacious bathroom, laundry room, pantry with shelving, work bench. Outside updates include; New vinyl deck, steel roof, Privacy Panel along driveway, Fenced in backyard, Storage shed, Rain barrels and Gardening Hot House. Reap the benefits of meticulous landscaping, like tilled garden and many new trees. This home has it all! Call today for a showing!
- Finished Square Feet: 1,988
- Finished Above Ground Square Feet: 1,158
- Waterfront:
- Building Type: 1 story
- Subdivision:
- County: Crawford
- Lot Acres: 0.28
- Elementary School: Ba Kennedy
- Middle School: Bluff View
- High School: Prairie Du Chien
- Property Type: Single Family
- Estimated Age: 1977
- Garage: 2 car, Detached, Opener inc.
- Basement: 8 ft. + Ceiling, Full, Partially finished, Poured Concrete Foundation, Shower Only, Toilet Only
- Style: Ranch
- MLS #: 1963510
- Taxes: $0
- Master Bedroom: 16X12
- Bedroom #2: 12X10
- Bedroom #3: 12X9
- Kitchen: 12X12
- Living/Grt Rm: 20X14
- Dining Room: 12X10
- Rec Room: 32X24
- Laundry: 8X4




































































































